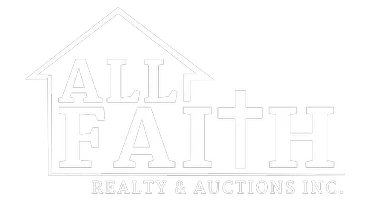3 Beds
3.5 Baths
4,095 SqFt
3 Beds
3.5 Baths
4,095 SqFt
Key Details
Property Type Single Family Home
Sub Type Detached
Listing Status Active
Purchase Type For Sale
Square Footage 4,095 sqft
Price per Sqft $175
MLS Listing ID 424038
Bedrooms 3
Full Baths 3
Half Baths 1
Year Built 2001
Annual Tax Amount $1,323
Tax Year 2024
Lot Size 8.260 Acres
Property Sub-Type Detached
Property Description
Location
State VA
County Giles
Area Giles County
Rooms
Basement Concrete Floor, Finished, Full, Outside Access, Rec Room/Game Room
Interior
Interior Features Ceiling Fan(s), CeramicTile Bath(s), Custom Cabinets, Custom Countertops, Guest Suite, Laundry on Main, Pantry, Upgrd/Gourmet Ktchn, Vaulted Ceiling, Walk-in Closet(s), Walls-Drywall, Wireless Int. Ready
Heating Heat Pump
Cooling Heat Pump, Two Zone
Flooring Ceramic Tile, Hardwood
Fireplaces Type Family Room, Living Room
Appliance Dishwasher, Disposal, Dryer Hookup-Elec, Dryer/Electric, Range/Electric, Refrigerator, Washer
Heat Source Heat Pump
Exterior
Exterior Feature Garden Space, Gravel Driveway, Hot Tub, Insulated Glass
Parking Features Double Attached
Roof Type Shingle
Building
Sewer Septic
Water Well
Schools
Elementary Schools Eastern
Middle Schools Eastern
High Schools Giles
School District Giles County
"My job is to find and attract mastery-based agents to the office, protect the culture, and make sure everyone is happy! "






