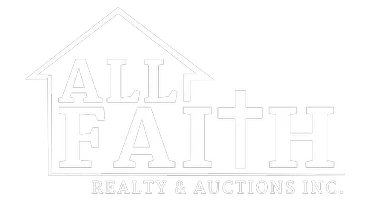5 Beds
5 Baths
5,062 SqFt
5 Beds
5 Baths
5,062 SqFt
Key Details
Property Type Single Family Home
Sub Type Detached
Listing Status Active
Purchase Type For Sale
Square Footage 5,062 sqft
Price per Sqft $283
Subdivision Maple Ridge/Sterling Heights
MLS Listing ID 423829
Bedrooms 5
Full Baths 4
Half Baths 2
HOA Fees $480
Year Built 2008
Annual Tax Amount $11,848
Tax Year 2024
Lot Size 1.414 Acres
Property Sub-Type Detached
Property Description
Location
State VA
County Montgomery
Area Blacksburg (In Town Limits)
Rooms
Basement Full, Kitchen/Kitchenette, Outside Access, Partially Finished, Rec Room/Game Room, Walk Out
Interior
Interior Features Built-Ins, Ceiling Fan(s), CeramicTile Bath(s), Custom Cabinets, Custom Countertops, Extra Storage, French Doors, Guest Suite, Laundry on Main, Multi-Panel Doors, Pantry, Pocket Door(s), Radon System-Passive, Spa Shower, Upgrd/Gourmet Ktchn, Walk-in Closet(s), Walls-Drywall, Wet Bar
Heating Gas-Propane, Heat Pump
Cooling Heat Pump, Three Zone
Fireplaces Type Family Room, Gas Logs/Vented
Appliance Central Vacuum, Dishwasher, Double Oven, Dryer/Electric, Humidifier, Microwave, Oven, Range/Gas, Refrigerator, Warming Drawer, Washer, Wine Storage
Heat Source Gas-Propane, Heat Pump
Exterior
Exterior Feature Balcony, Cable Available, Concrete Driveway, Curbs, Deck, Garden Space, Gas Grill Connection, Insulated Glass, Porch, Quality Landscaping, Sidewalks, Street Lights, Patio
Parking Features Double Attached
Roof Type Shingle
Building
Sewer Public System
Water Public Water
Schools
Elementary Schools Gilbert Linkous
Middle Schools Blacksburg
High Schools Blacksburg
School District Montgomery County
"My job is to find and attract mastery-based agents to the office, protect the culture, and make sure everyone is happy! "






