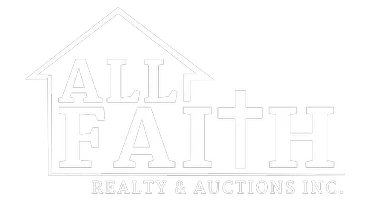5 Beds
3.5 Baths
3,336 SqFt
5 Beds
3.5 Baths
3,336 SqFt
Key Details
Property Type Single Family Home
Sub Type Detached
Listing Status Active
Purchase Type For Sale
Square Footage 3,336 sqft
Price per Sqft $269
Subdivision Cedar Orchard
MLS Listing ID 423572
Bedrooms 5
Full Baths 3
Half Baths 1
Year Built 2025
Annual Tax Amount $6,749
Tax Year 2025
Lot Size 0.576 Acres
Property Sub-Type Detached
Property Description
Location
State VA
County Montgomery
Area Montgomery County
Rooms
Basement Concrete Floor, Finished, Full, Partially Finished, Plumbing for Bath, Rec Room/Game Room, Shower Facilities, Walk Out
Interior
Interior Features Ceiling Fan(s), CeramicTile Bath(s), Custom Cabinets, Custom Countertops, Extra Storage, Pantry, Walk-in Closet(s), Walls-Drywall
Heating Heat Pump
Cooling Heat Pump
Flooring Carpet, Ceramic Tile, Hardwood
Fireplaces Type None
Appliance Dishwasher, Disposal, Dryer Hookup-Elec, Microwave, Range/Electric, Refrigerator, Washer Hookup
Heat Source Heat Pump
Exterior
Exterior Feature Cable Available, Concrete Driveway, Curbs, Deck, Garden Space, Porch, Quality Landscaping, Patio
Parking Features Double Attached
Roof Type Shingle
Building
Sewer Public System
Water Public Water
Schools
Elementary Schools Harding Av
Middle Schools Blacksburg
High Schools Blacksburg
School District Montgomery County
"My job is to find and attract mastery-based agents to the office, protect the culture, and make sure everyone is happy! "






