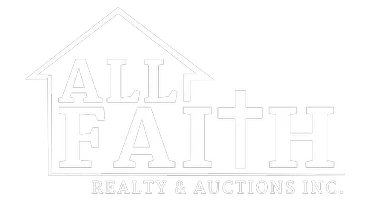4 Beds
3.5 Baths
3,697 SqFt
4 Beds
3.5 Baths
3,697 SqFt
Key Details
Property Type Single Family Home
Sub Type Detached
Listing Status Active
Purchase Type For Sale
Square Footage 3,697 sqft
Price per Sqft $250
Subdivision Blacksburg Country Club
MLS Listing ID 423243
Bedrooms 4
Full Baths 3
Half Baths 1
Year Built 2004
Annual Tax Amount $5,946
Tax Year 2024
Lot Size 0.600 Acres
Property Sub-Type Detached
Property Description
Location
State VA
County Montgomery
Area Montgomery County
Rooms
Basement Finished, Full, Kitchen/Kitchenette, Outside Access, Rec Room/Game Room, Walk Out
Interior
Interior Features Ceiling Fan(s), CeramicTile Bath(s), Extra Storage, French Doors, Laundry on Main, Pantry, Radon System-Active, Spa Shower, Spa Tub, Tray Ceiling, Walk-in Closet(s), Walls-Drywall, Wet Bar, Extra Kitchen
Heating Heat Pump
Cooling Heat Pump
Flooring Carpet, Ceramic Tile, Cork, Hardwood
Fireplaces Type Basement, Family Room, Gas Logs/Ventless, Living Room
Appliance Dishwasher, Microwave, Other - See Remarks, Range/Electric, Refrigerator, Water Softener/Owned
Heat Source Heat Pump
Exterior
Exterior Feature Blacktop Driveway, Cable Available, Insulated Glass, Porch, Private Yard, Quality Landscaping, Screened Porch
Parking Features Double Attached
Building
Sewer Community System
Water Well
Schools
Elementary Schools Margaret Beeks
Middle Schools Blacksburg
High Schools Blacksburg
School District Montgomery County
"My job is to find and attract mastery-based agents to the office, protect the culture, and make sure everyone is happy! "






