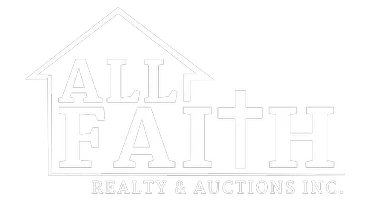4 Beds
3.5 Baths
4,051 SqFt
4 Beds
3.5 Baths
4,051 SqFt
Key Details
Property Type Single Family Home
Sub Type Detached
Listing Status Pending
Purchase Type For Sale
Square Footage 4,051 sqft
Price per Sqft $129
Subdivision Sherwood Forest
MLS Listing ID 422716
Bedrooms 4
Full Baths 3
Half Baths 1
Year Built 1966
Annual Tax Amount $3,455
Tax Year 2024
Lot Size 0.760 Acres
Property Sub-Type Detached
Property Description
Location
State VA
County Montgomery
Area Christiansburg (In Town Limits)
Rooms
Basement Finished, Outside Access, Partitioned, Rec Room/Game Room, Shower Facilities, Walk Out
Interior
Interior Features Bay/Bow Windows, Built-Ins, CeramicTile Bath(s), Custom Cabinets, Custom Countertops, Extra Storage, Upgrd/Gourmet Ktchn, Walk-in Closet(s), Walls-Plaster, Wet Bar, Wireless Int. Ready
Heating Gas-Natural
Cooling Heat Pump
Flooring Hardwood
Fireplaces Type Family Room, Living Room
Appliance Dishwasher, Disposal, Microwave, Oven, Range/Gas, Refrigerator, Washer, Wine Storage
Heat Source Gas-Natural
Exterior
Exterior Feature Blacktop Driveway, Cable Available, Garden Space, Porch, Private Yard, Quality Landscaping
Parking Features Double Attached
Roof Type Shingle
Building
Sewer Public System
Water Public Water
Schools
Elementary Schools Falling Branch
Middle Schools Christiansburg
High Schools Christiansburg
School District Montgomery County
"My job is to find and attract mastery-based agents to the office, protect the culture, and make sure everyone is happy! "






